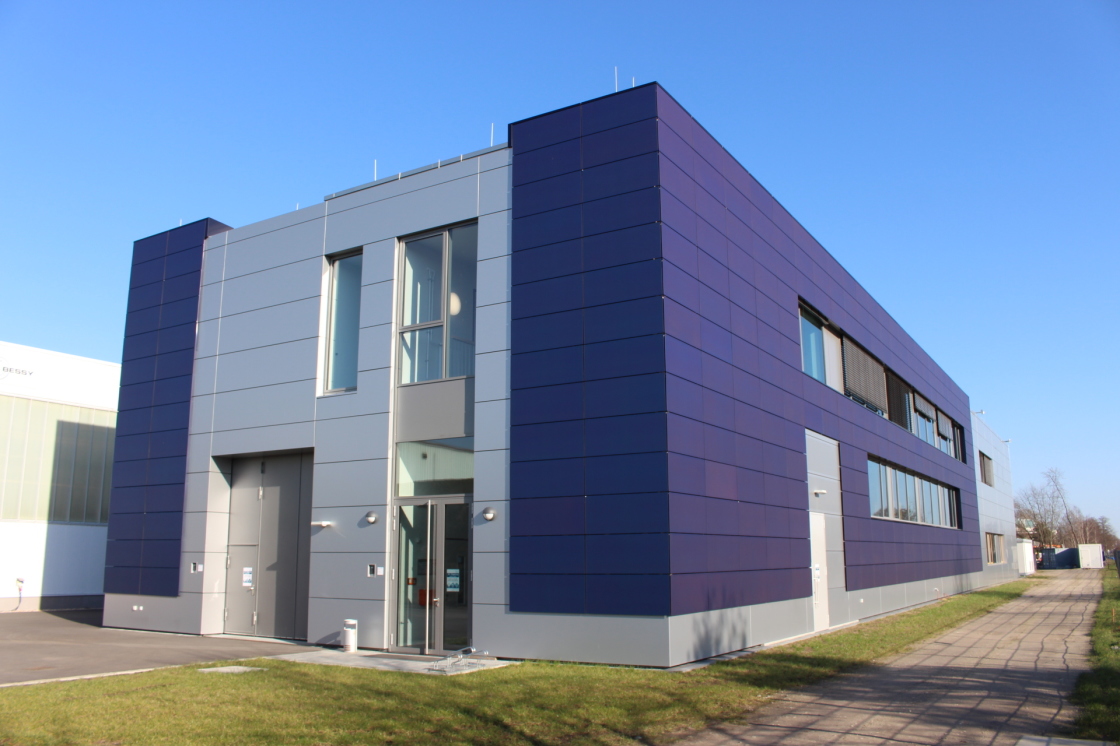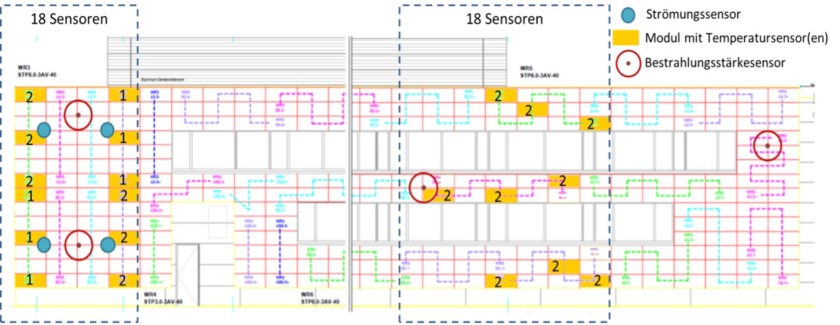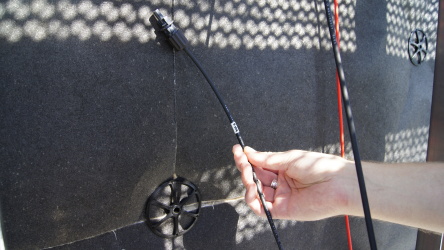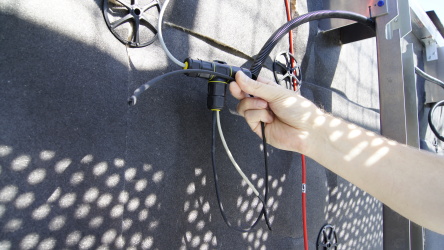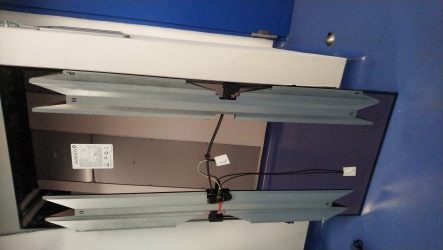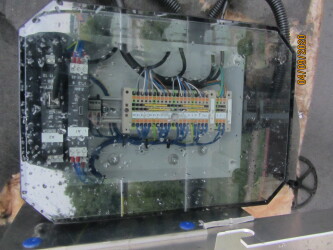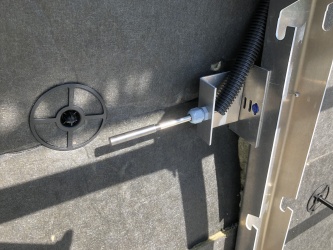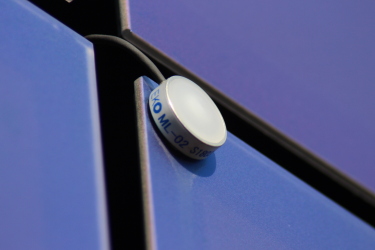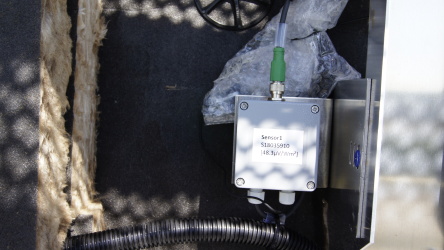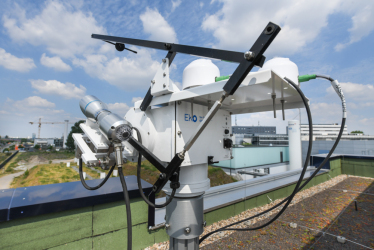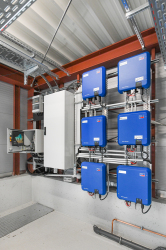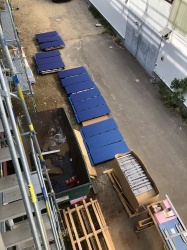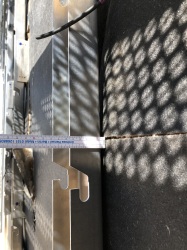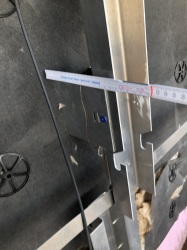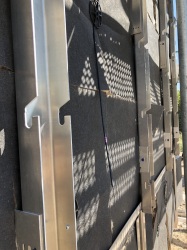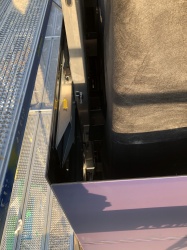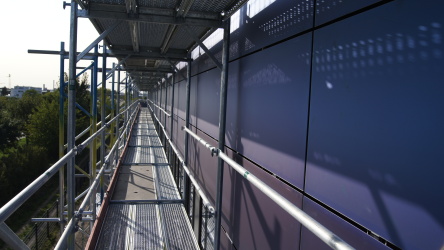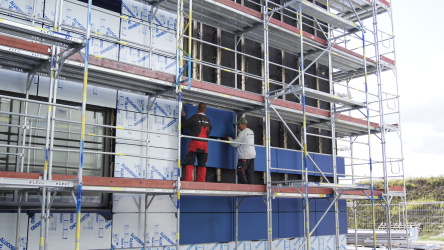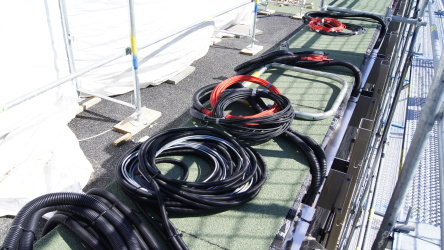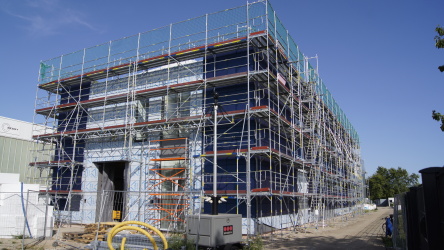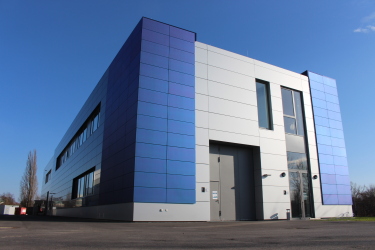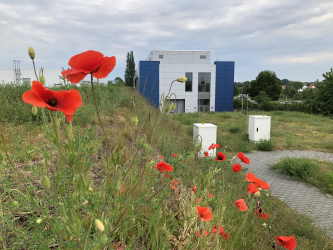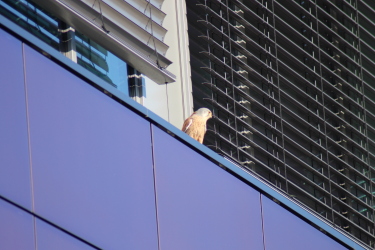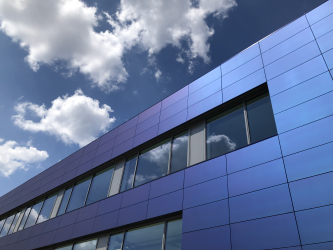PVcomB
The living lab for building-integrated PV
The living laboratory for BIPV is a research building with a photovoltaic facade in which special attention was paid to the design integration of the active facade. The living lab provides practical experience on the behavior of solar modules and the entire PV facade system in different seasons and weather conditions and over a long period of time.
120 measuring points and sensors in the PV facade record solar irradiation as well as electrical and building physics parameters. These findings flow directly into HZB's research and consulting activities and thus benefit society.
The concept of the living lab
A total of 360 frameless and homogeneously colored modules (Avancis Skala 7003) were installed on three facades of the building (south, west, north). The nearly 50 KWp of installed power provide an annual yield of approximately 30 MWh.
In addition to intensive monitoring of the 38 individual strings, extensive additional measurement technology was installed.
- 10 irradiance sensors measure irradiance at different positions on the facade.
- 72 temperature sensors were glued to the backs of individual modules.
- 4 flow sensors measure the vertical rear ventilation speed.
- A weather station on the building also measures all major weather parameters including values for direct and indirect irradiance.
In addition, the size of the rear-ventilation area (distance between insulation and solar module) was varied in a part of the south facade in order to analyze this influence on the PV system or the respective strings. A part of the north side was also covered with PV modules, in particular to analyze the influences of indirect and diffuse irradiation. In addition to the 58 solar modules there, comparable aluminum elements were also used to create the blue north facade. The "seamless" merging of PV modules and conventional façade elements was a challenge and has yielded important insights for the planning and execution of future projects of this kind.
The solar facade
The HZB laboratory building "Testinghalle" is located in the southwest of Berlin at the renowned science site WISTA in Berlin-Adlershof directly at the southern border of the HZB campus at a busy 4-lane road ("Ernst-Ruska-Ufer").
The two-story building with a floor area of 62 x 16 m2 and a total height of almost 13 m consists of two construction phases (CP). While the first part of the building has been in operation since 2016 and has a silver-grey aluminum facade, the second part has a façade in the blue hue of the Helmholtz Association, which clings to the building. In order to enhance the clinging effect from an architectural point of view, the colored part of the facade was pulled out slightly and stands out by about 50 mm compared to the silver basic element from the first part of the building.
With the newly built 2nd phase of the research building "Testinghalle", the HZB simultaneously erected a demonstration and living laboratory for building-integrated photovoltaics. The 360 thin-film solar modules occupy an area of approx. 380 m2 and are integrated both technically, as a curtain-type ventilated facade, and in terms of design. Thanks to a concealed suspension system, the frameless modules could be ideally combined with the metal curtain wall of the building. Installed on the south, west and north sides of the building and equipped with the extensive measurement technology, electrical and building physics parameters of the solar facades are recorded, enabling extensive long-term analysis of facade-integrated CIGS solar modules as a complete PV system and under real conditions by an independent scientific research center.
The north side of the 2nd part of the building was not completely covered with PV modules for economic reasons. In addition to 58 solar modules, comparable aluminum elements were also used here to create the blue facade. The "seamless" merging of PV modules and conventional facade elements was a challenge and has yielded important insights for the planning and execution of future projects of this kind.
The solar facade produces approximately 30 MWh of electrical energy per year, which is roughly equivalent to ten 3-person households. This is fed directly into the research campus grid and consumed in full.
Builder: HZB
Architects: DGI Bauwerk Gesellschaft von Architekten mbH
Installer of the facade: SCHRAG Fassaden
Solarteur: activ solar Schweiz GmbH
installed Capacity: 48,6 kWp
Yield: 30 MWh/a
Modules: 360 Stk. Avancis Skala 7003 (blue), 135 W
Commissioning: 06/2021

